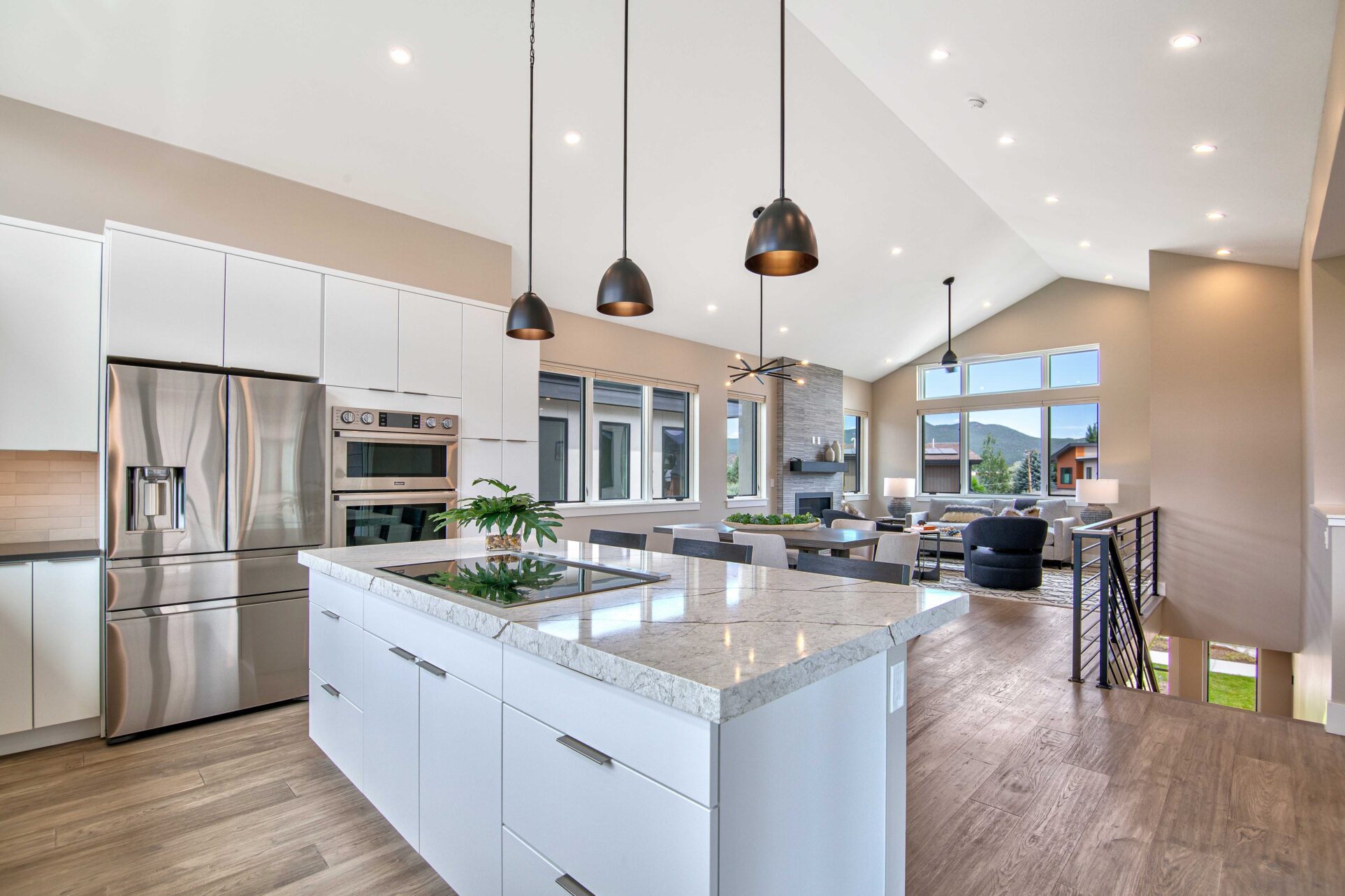| Property Type: Residential |
Address: 424 Jewels Lane, Carbondale, CO 81623 |
Status: Closed |
Asking Price: $1,995,000 |
|

|
| List Number: |
185208 |
| Type: |
Single Family Residence |
| Area: |
07-Carbondale Proper |
| Major Area: |
Carbondale |
| Sub/Loc: |
Thompson Park |
| County: |
Garfield |
| Bedrooms: |
4 |
| Main Floor Master: |
No |
| Baths – Full: |
3 |
| Baths – Half: |
1 |
| Baths – 3/4: |
0 |
| Total Baths: |
4 |
| Bonus Room: |
|
| Loft: |
|
| Den: |
|
| Garage: |
2 Car |
| Furnished: |
No |
| New Construction:
|
Yes |
| ARC (architect review approved): |
|
|
| Lot Size: |
Unknown |
| Acreage: |
Unknown |
| Expire Date: |
08/26/2025 |
| Orig List Price Per/SF: |
928.77 |
| Lv Ht SqFt: |
2,148 |
| LvHtSqFt (Abv Grnd): |
|
| LvHtSqFt (Blw Grnd): |
|
| Price/LvH SqFt: |
928.77 |
| Unfinished SqFt: |
0 |
| Total SqFt: |
2,148 |
| Pt/Dk SqFt: |
|
| Garage SqFt: |
456 |
| Lot SqFt: |
0 |
| Nbr of Acres: |
0 |
| Year Built: |
2023 |
| Year Remodeled: |
|
| Zoning: |
Residential |
| Are Plans Transferable: |
|
|
| Levels: |
2 |
| Parcel #: |
246303245006 |
| Account #: |
R084726 |
| Agency: |
Exclusive Agency |
|
|
|
|
|
| Seller Will Trade: |
Yes |
| Auction: |
No |
| Foreclosure: |
No |
| REO: |
No |
| Short Termable: |
Yes |
| Short Sale: |
No |
| Financing Remarks: |
|
| Hot Sheet Comment: |
new |
|
|
|
| Pre-Fabricated Home: |
No |
| Type: |
Single Family Residence |
| ADU: |
No |
| Energy Star Rated: |
|
| Green Built: |
|
| HERS: |
|
| HES (Home Energy Score): |
|
| Indoor Air Plus: |
|
| Leed for Homes: |
|
| NAHB/NGBS-ICC 700: |
|
| Special Assessments: |
|
| Earnest $/%: |
5% |
| Earnest $ Payable To: |
Title Company of the Rockies-Aspen |
| Deeds: |
Special Warranty |
|
|
Public Remarks:New Construction and ready for occupancy. A state of the art Single Family home with contemporary design blends upgraded finishes into Carbondale’s newest neighborhood of Thompson Park. This Single Family Home enjoys ample square footage, oversize parking, turn-key finishes, and views of Mt. Sopris. The master suite and living spaces are located on the upper level with additional bedrooms and media room located on the lower level. An elevator connects the one level living concept for ease with groceries or luggage. Each home enjoys a yard, and deck located off of the kitchen with heaters to enjoy the beautiful setting & views of Mt. Sopris in the evenings. Additional exterior parking is available on site. Customized with the latest upgrades in home technology, with granite counter tops, air conditioning, & many other features. **The Developer is offering a special incentive to any new Buyer. If the buyer goes under contract by September 30, 2024, the Developer will include a Limited Golf Membership Initiation upon Purchase.**Directions: Highway 133 through roundabout, on right near the Ross Montessori School.
| Addendum: In the heart of Carbondale, this new development with beautiful Mount Sopris views, is surrounded by parks, trails, and bike paths. Thompson Park is walkable to Carbondale’s quality shopping, restaurants, farmers market and festivals. Come experience Carbondale living at its finest. Thompson Park has 1% transfer tax for each closing. |
| Legal: Section: 3 Township: 8 Range: 88 Subdivision: THOMPSON PARK SUB PHASE 3 Lot: 6 AS PER FINAL PLAT RECEPTION NO. 961462 4 |
| Construction:
Cooling: Central A/C
Condition: Excellent; New
Carport:
Documents on File:
Disclosures:
Exterior: Stone Siding; Stucco; Wood Siding
Laundry Facility: Laundry Room
Electric:
Extras: Landscaping; Lawn Sprinklers; Patio/Deck
Fireplace: Gas; # Fireplaces: 1
Green Features: |
Gas: Natural Gas
HOA Amenities: Pets Allowed/Owner
HOA Fees Includes: Grounds Maintenance; Insurance; Management; Road Maintenance
Heating: Electric; Forced Air; Natural Gas
Location Amenities: Exposure, Southern; Trees; Views
Laundry Facility: Laundry Room
Mineral Rights: No
Miscellaneous:
Parking Area: 2 Car
Possession: DOD
Inclusions: Ceiling Fan; Dishwasher; Freezer; Microwave; Oven; Range; Refrigerator |
Roof: Composition Shingles
Substructure: Walkout
Sanitation: Sewer
Style: Contemporary; Two Story
Terms Offered: Cash; New Loan
Water: City
Water Rights: No
Sign: Yes
Showing Instructions: Call Listing Office |
|
|
|
|
| How Sold: |
Cash |
| Proposed Close Date: |
10/01/2024 |
| Days Under Contract: |
35 |
|
|
| DOM: 58 |
ADOM: 58 |
Listing Date: 08/05/2024 |
| Seller’s Name Per Contract |
Expire Date: 08/26/2025 |
Under Contract Date 08/28/2024 |
|
|
Status Change Date: 10/03/2024 |
| Original List Price: $1,995,000 |
|
|
| Fallthrough Date: |
|
|
| Seller is licensed Realtor: No |
|
|
|

